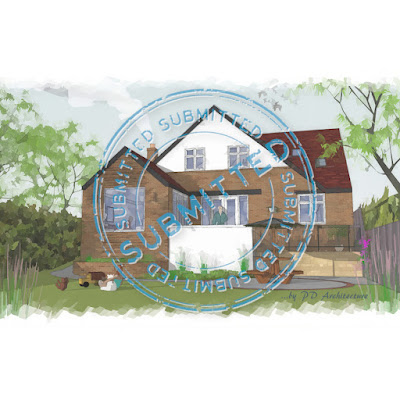New Homes Woodthorpe (Architectural Design by PD Architecture)

ON SITE: New Homes in Woodthorpe: Building work on site has now commenced. PROJECT TEAM... Architectural Design: PD Architecture Project Engineer: KSA Consulting Engineers Developer: Third Stone Limited Planning Authority: Gedling Borough Council Building Control: Turton Building Control Designed by Paul Day MCIAT BSc (Hons) of PD Architecture, the designs were created for a local speculative developer and contains a total of 6 bespoke family orientated homes in Woodthorpe, Nottingham. The development consists of 4 New Build 3 & 4 bedroom properties and a New Build 3 bed bungalow, (with the refurbishment and modernisation of an existing dwelling - now nearing completion). Woodthorpe is part of the Borough of Gedling in Nottinghamshire, England, next to the Nottingham city boundary and the areas of Mapperley, Daybrook, Sherwood and Arnold. These superb homes are to be beautifully appointed, finished to a high standard with a great d

