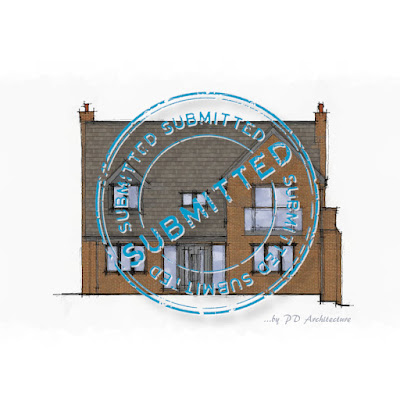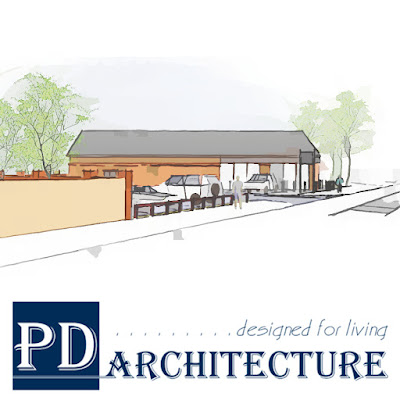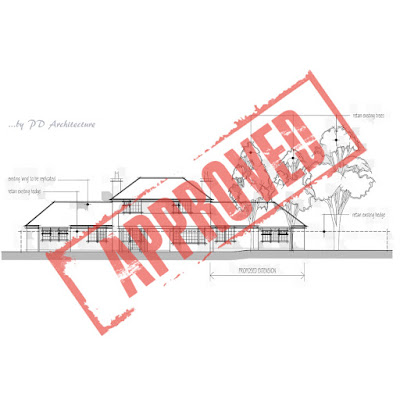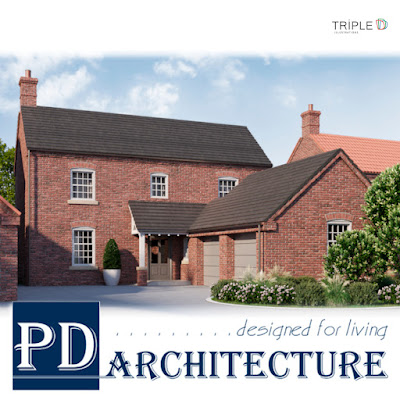Nottingham Two Storey Extension

APPLICATION(S) SUBMITTED: We have recently submitted a non-material amendment (planning) application and a building regulation application for a superb home extension project in Nottingham. The two storey front and rear extensions have been designed to include for some fantastic large cantilevered first floor balconies to both the front and rear aspects. (Designed to avoid overlooking issues of course). We look forward to working with the planning and building control departments and seeing the development progress on site shortly. Architectural Design: PD Architecture Planning: Nottingham City Council Building Control: Midlands Building Control Consultancy Structural Engineer: Michael Evans and Associates Find out more about our Nottingham Two Storey Extension Soon to be on site we’ll get some photographs up shortly. #PDArchitecture #ArchitecturalServices #Planning #ArchitecturalDesign #Nottingham #House #Extension #Architecture PD ARCHITECTURE . . . #designed4living Nottingham A



