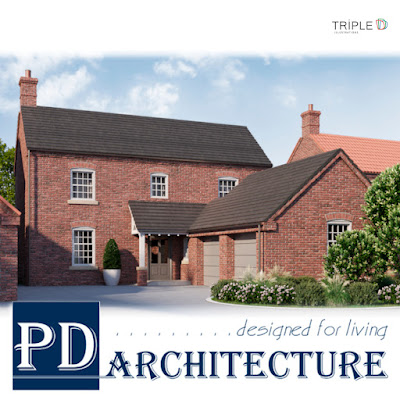3D Architectural Visualisation
The Photo Realistic Images of our New Build Homes project in Aslockton, Nottingham have landed.
The CGI renderings have been produced by the developers chosen 3D Visualisers ‘Triple D’. The architectural visualisations illustrate a photo realistic and lifelike image of how the homes will look when the build has been completed.
We can also reveal all seven plots have now been
released for sale through Rightmove and Richard Watkinson Partners
See: https://www.rightmove.co.uk/properties/125768021#/?channel=RES_NEW
The site is in a well-positioned quiet back water off of a private driveway on the outskirts of Aslockton in Nottingham, (a well-regarded edge of Vale village). The homes are due for completion in late 2022 – 2023. Early reservation could allow a perspective purchaser to liaise with the developer on certain design elements, allowing them to create a dream home to their specified criteria.
…find out more about our architectural designs for this exciting project in https://www.pd-architecture.co.uk/blog/3d-architectural-visualisation/
It’s been a pleasure working with a great project
team on this development, and we are looking forward to seeing this project
take shape over the coming months!
Architectural Design: PD Architecture
CGI Rendering: Triple D
Project Engineer: HWA Consulting
Developer: Whatton Homes
Sales: Richard Watkinson Partners
Local Authority: Rushcliffe Borough Council
#Planning #Building #Design #PDArchitecture #Residential #Architecture #Aslockton #Nottingham
PD Architecture . . . #designed4living
Nottingham Architectural
Practice
PD
Architecture
The Design Studio
30 Main Street
Lambley
Nottingham
NG4 4PN
Tel: 0115 931 4420
Mob: 07866689962
Email: info@pd-achitecture.co.uk
Offices also at: 7 Tudor Grove, Groby, Leicester LE6 OYL
<<
PREVIOUS PROJECT
NEXT
PROJECT>>
Keep up to date with PD
Architecture on Instagram
Service
Links:




Comments
Post a Comment