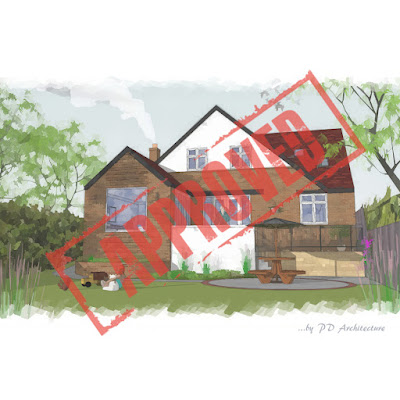Planning Approval in West Bridgford

Architectural Blog: PLANNING APPROVAL: WEST BRIDGFORD We’re delighted to have received planning approval in West Bridgford for a new five bedroom home on a secluded plot. The property has been designed to mimic an old barn outbuilding. Accordingly, the proposed design for the external envelope utilises black timber cladding, a red brick plinth, oak posts and detailing - all providing a vibrant contrast of materials, textures and colour to give a truly traditional and lively feel to the proposed build. Find out more on our blog at West Bridgford Planning Approval Architectural Design: PD Architecture Planning: Rushcliffe Borough Council Location West Bridgford Architectural Design Brief: To provide the architectural designs for a new home in West Bridgford for a private developer client. Date Spring/Summer 2023 Clients Private Developer / Builder Category New Build Home in West Bridgford Area Architecture in N



