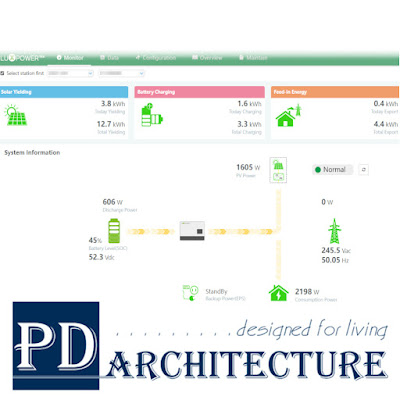Architectural Design in Nottingham

Nothing quite demonstrates our company slogan ‘. . . designed for living’ quite like an interior photograph from one of our previously completed projects. We were commissioned in 2017 to help create 5 new dwellings in Rempstone, Nottingham for a local house builder. Now completed, the properties definitely boast that elusive ‘wow’ factor and nowhere more so than this open plan Living Room and Dining Room design with feature dual aspect ‘gel’ fire and sliding bi-folding doors allowing views right through into the open countryside beyond. Find out more at Architectural Design in Nottingham #Architecture #PDArchitecture #ArchitecturalServices #ArchitecturalDesign #Rempstone #Nottingham #NewHomes #TBT #residential . . . another #ThrowbackThursday post brought to you from our project archives. (Photo credit CH Homes) PD ARCHITECTURE . . . #designed4living Architectural Practice in Nottingham PD Architecture The Design Studio 30 Main Street Lambley Nottingham NG4 4PN




