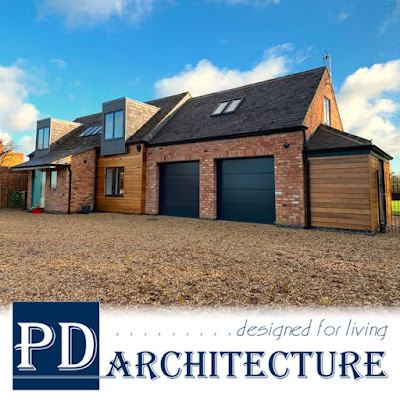Traditional Home Design

Traditional Home Design: Self Build Home in Newark on Trent, Nottinghamshire by PD Architecture. For this week’s #TBT post we are taking you back to 2009. This self-build home site was located in the centre of a conservation area, and opposite the village church. So, a sensitive design approach was essential for this building project to be successful. Our designs were therefore deliberately targeted towards providing a sympathetic aesthetic to match in with the traditional buildings surrounding the site and to meet the demands of the planning office. The building plans provided for a five bedroomed self-build family property. The architectural detailing to create a traditional look for the property included a pan-tile roof with plain tiles to the eaves, (a typical traditional detail in Newark on Trent), a brick chimney, a feature porch and timber windows and doors, along with brick detailing and corbelling to suit the locality. The traditional look was complimented by the steppi

