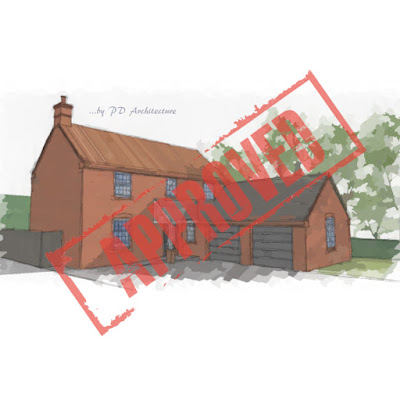Planning Revisions Approved
Planning Revisions Approved
We’re delighted that the revised
layouts to Plots 1 and 7 at our recent scheme in #Aslockton #Nottingham received #planning permission
late last week from Rushcliffe Borough Council.
The revisions to Plots 1 and 7
include an additional floor level created in the roof space, (and concealed
from the front elevation). The additional bedroom accommodation provided in the
roof space, benefits from glorious elevated views across the countryside to the
rear of the site . . . and now boasting 3,250 sq.ft. + double garaging, Plots 1
and 7, (along with the other plots), are already on site and will be coming
soon.
Find out more about our architectural services in Nottingham at https://www.pd-architecture.co.uk/
#Planning #Building #Design
#PDArchitecture #Residential #Architecture
PD Architecture . . .
#designed4living
Architectural Practice in Nottingham
PD Architecture
The Design Studio
30 Main Street
Lambley
Nottingham
NG4 4PN
Tel: 0115 931 4420
Mob: 07866689962
Email: info@pd-achitecture.co.uk
Offices also at: 7 Tudor Grove, Groby, Leicester LE6 OYL
<<
PREVIOUS PROJECT
NEXT
PROJECT>>
Keep up to date with PDArchitecture on Instagram
Service
Links:




Comments
Post a Comment